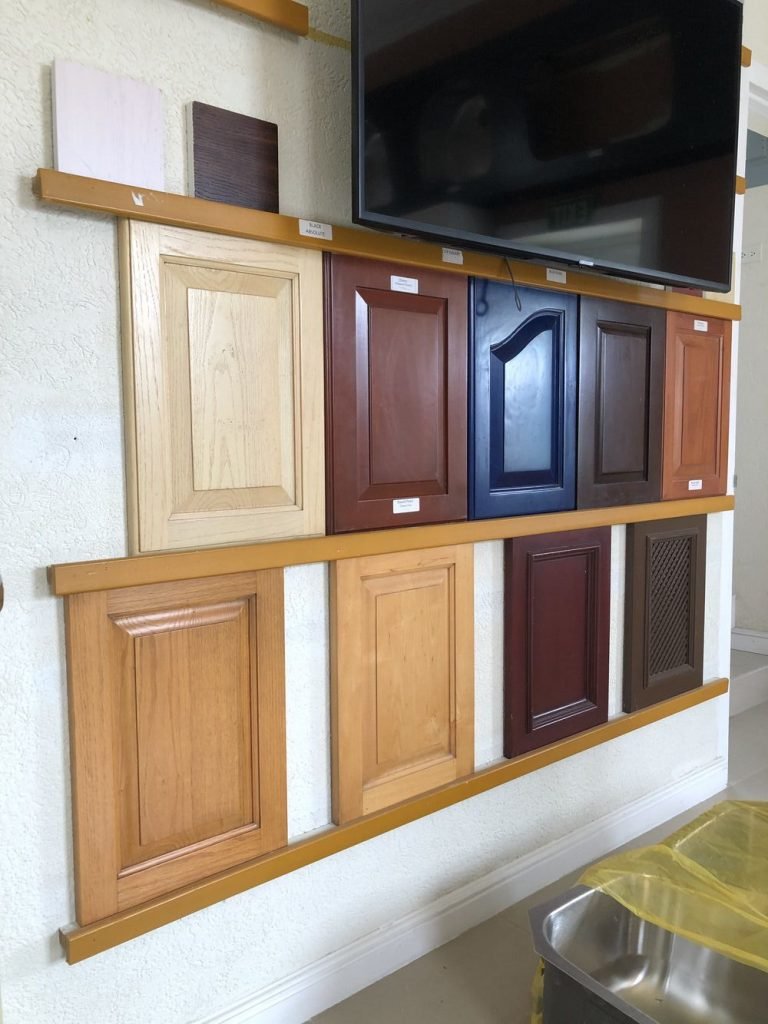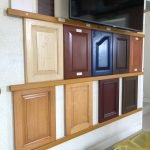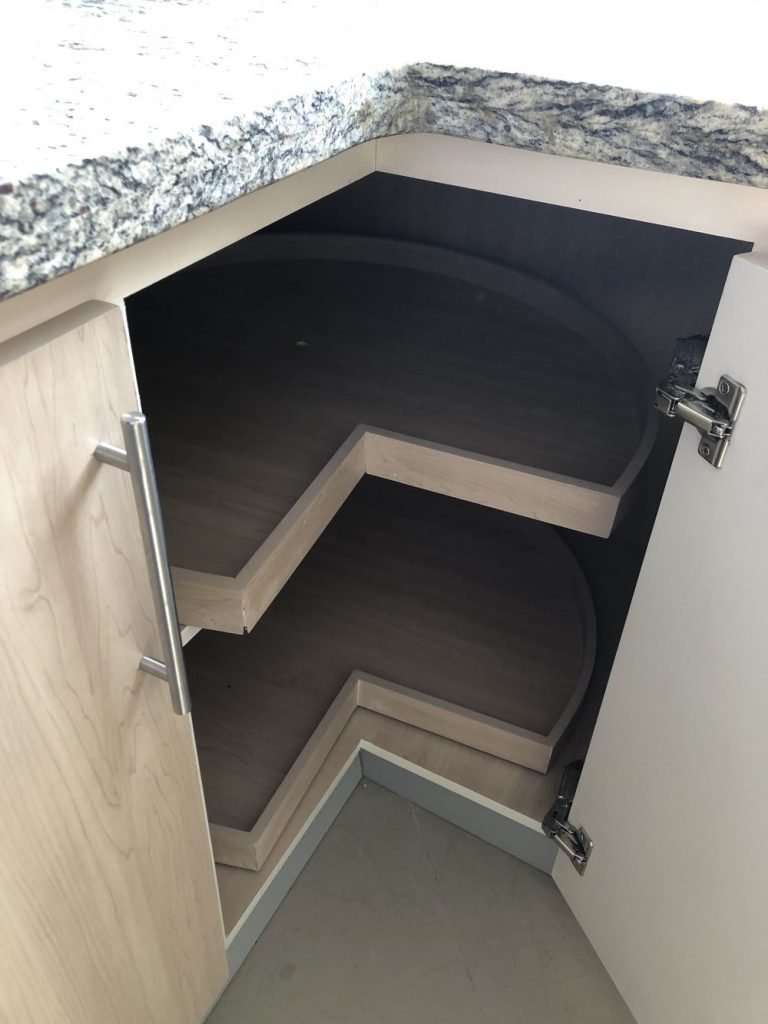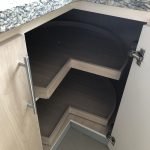


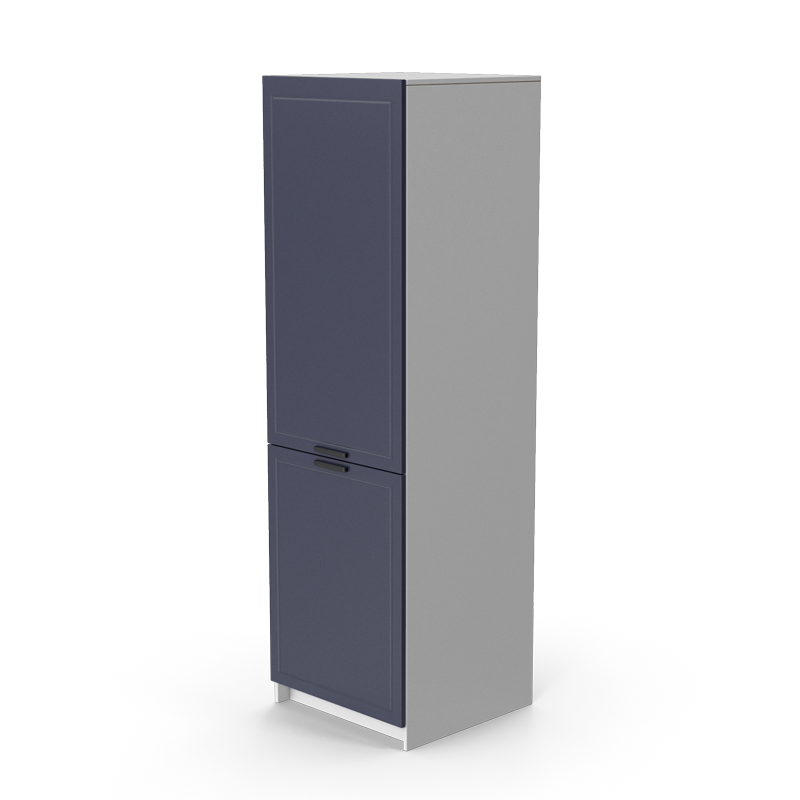
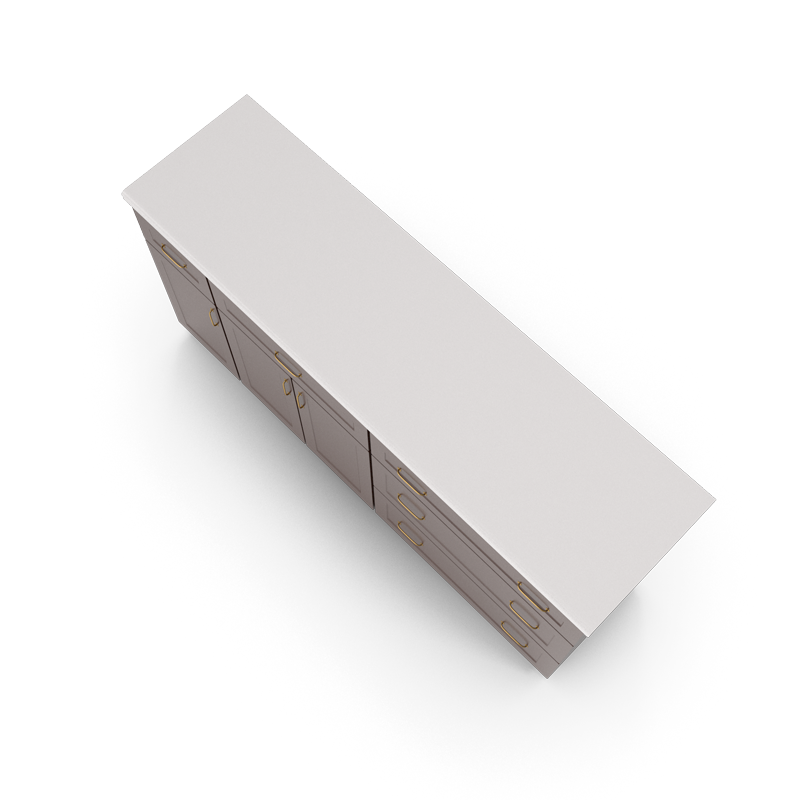

KITCHEN LAYOUTS
We offer all the popular kitchen layouts
- L-Shaped Layout
This is the most common layout, ideal to make the most of minimal floor space in smaller kitchens. The L-shaped layout is also perfect if you want to add a small dining table inside your kitchen. - U-Shaped Layout
If you love cooking then having large manoeuver space in your kitchen is a must. We highly recommend a U-shaped layout that offers the most efficiency and functionality due to its standard kitchen work triangle design which connects the stove, refrigerator and sink, combined with plenty of walls and floor cabinets, providing the most storage space. - Straight Layout
This design is suitable for a streamlined and free-flowing experience unlike the traditional Work Triangle Design or U-shaped Layout. Ideal for studio-sized spaces allowing for minimal maintenance and optimum functionality. - Island Layout
It combines an L-shaped or straight-line kitchen model with an unlinked island space. This can be used as an extra counter area or breakfast zone or fixed with a sink. It has two opposing working and storage areas. - G-Shaped Layout
Like Island Layout, it also offers a freestanding workspace, providing a secondary counter, work or entertainment area, linked to the main workspace, it is best for homes with smaller kitchen areas.
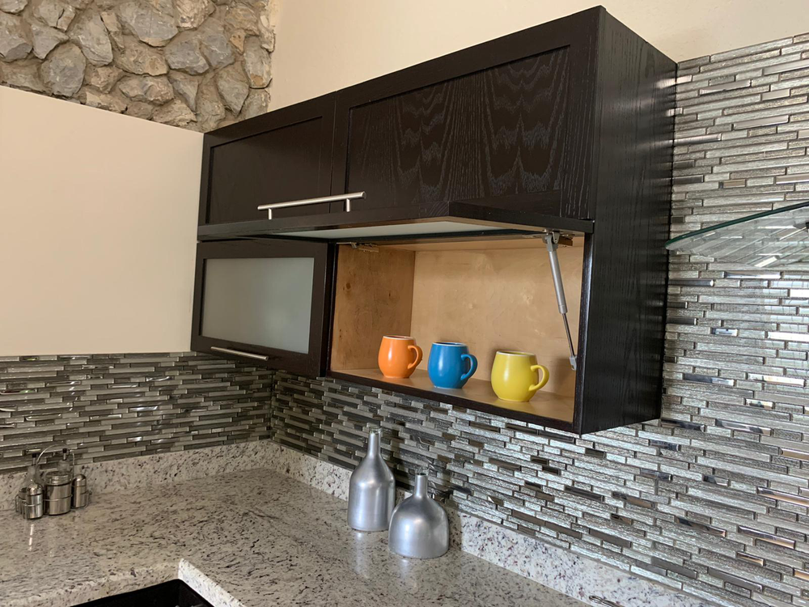
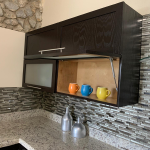
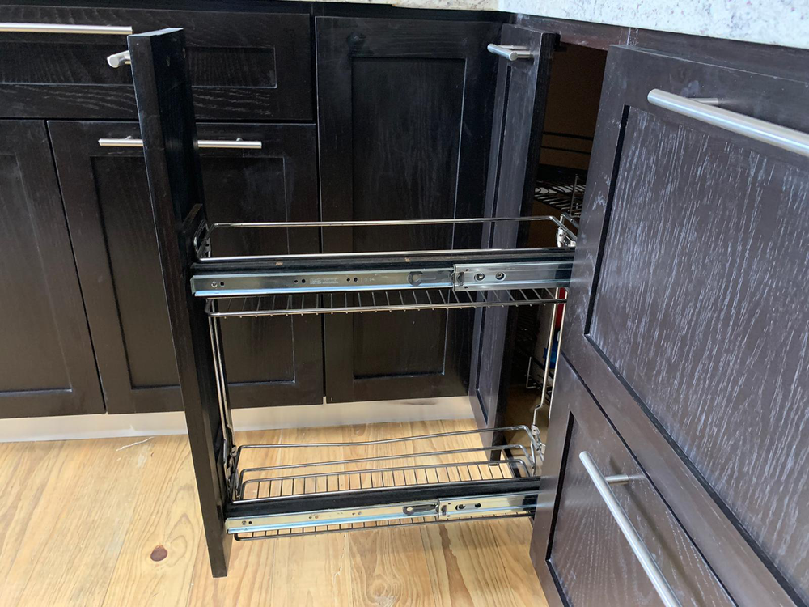
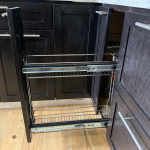
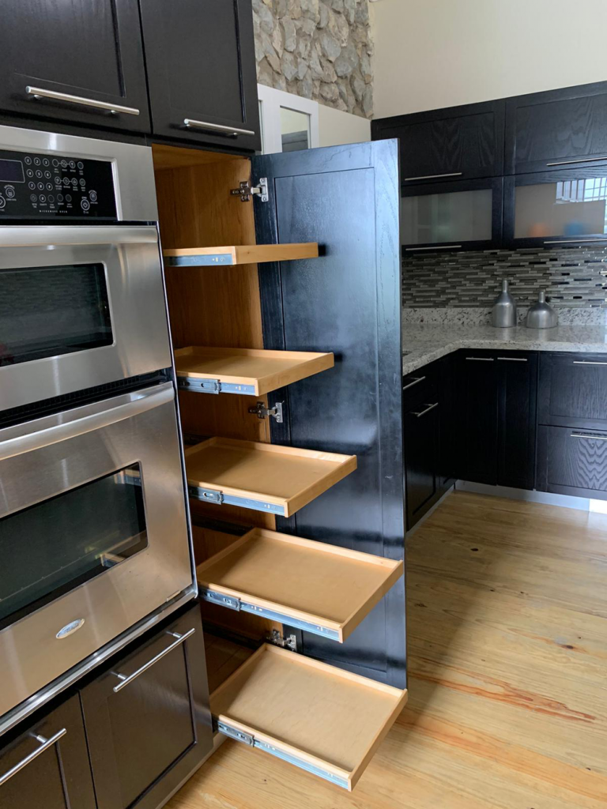
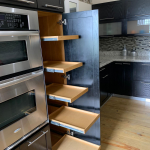
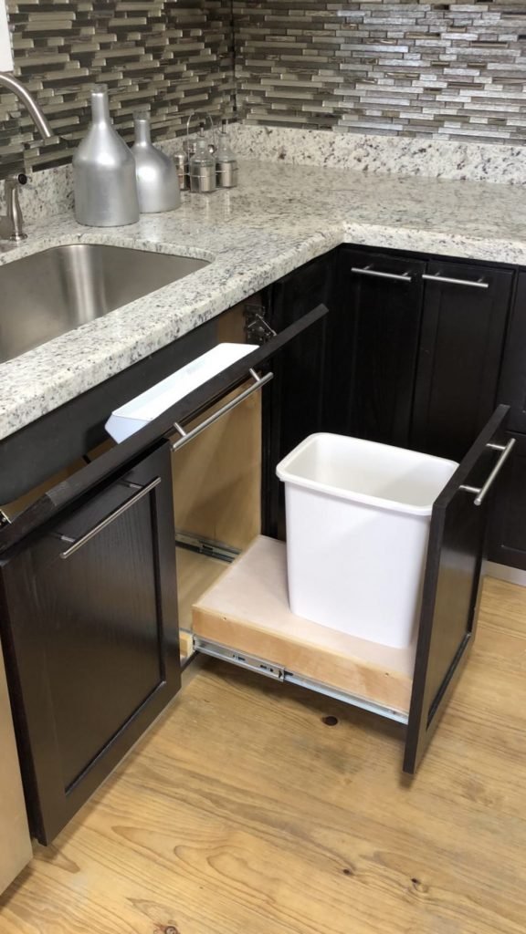

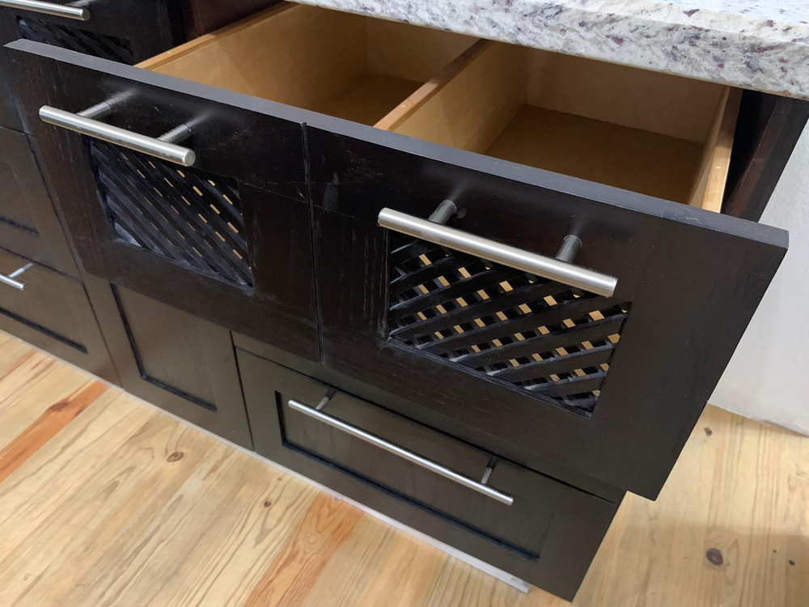
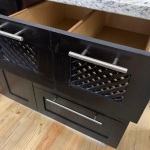
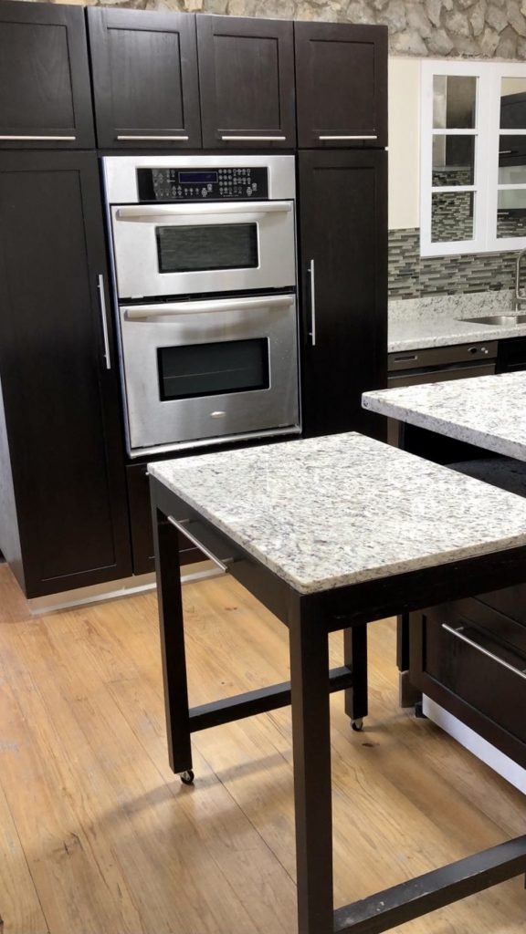
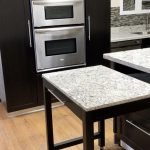
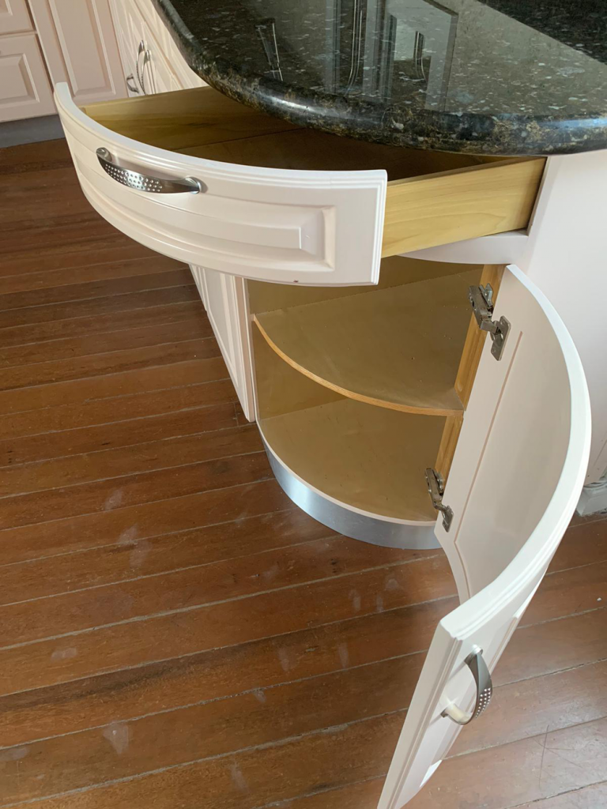
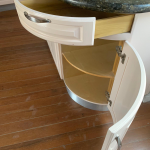
CUSTOM
DOORS AND DRAWERS
At Island MasterCraft, we have nearly 35 years of experience as a custom cabinet door manufacturer.
We provide custom-made cabinet doors and drawer fronts, including traditional cabinet door designs, shaker cabinet door designs, doors made from wood and high-density PVC board multi-lite doors, applied molding, and much more. You can utilize the filter feature on our website to narrow down your search. Browse our website now to find cabinet door and drawer front designs that will complement any room.
Please don’t hesitate to contact our Customer Services team if you have any questions or need assistance. As a custom wood cabinet door manufacturer, we are dedicated to providing you with the highest quality custom cabinet doors, drawer fronts, and personalised service.
